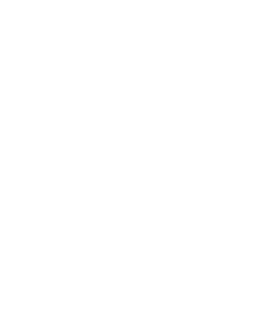Seoul
4F, 700 Dream-ro
Seo-gu, Incheon,
Republic of Korea
22880
30 minutes to Incheon International Airport
45 minutes to central Seoul
Features
Restricted access with security control system
Temperature & humidity control system with Testo Monitoring
6 Private rooms
5 Cage storage areas
2 Viewing rooms, one with natural light
Sliding rack room
Room for sensitive artworks and work on paper
Conservation studio
Soft packing storage
Luxury storage
Packaging rooms
Quarantine zone
7 Types of racking adapted to artwork/packaging types
Recycling point
Facility Specification
Total Area: 3,570m²
Warehouse: 3,220m²
Office: 350m²
Safety and Compliance
Eythos prioritises the safety and security of your work. Our facility is designed and operated with the highest standards of safety and compliance, including:
Robust security systems and access control. Access to the building is restricted to authorised Eythos personnel with 2-Factor authentication
Access is recorded and archived in our cloud management system
Risk monitoring system with alerts in real time
Our building is not located in an area at risk of natural disasters such as floods, tornadoes, hurricanes and earthquakes
Recently built non-combustible structure featuring effective fire compartmentalisation.
Strong fire detection (VESDA) system, alarm is connected to 24/7 manned area.
Water leak sensors promptly detect any water condensation
Alarm is connected to a 24/7 attended area
Alarm system alert is sent directly to the police department and Eythos operations and security teams
CCTV
Complete CCTV coverage, with high definition cameras
CCTV record license plate to monitor and record vehicle arrivals
External building footage is monitored at the 24/7 attended Security Control Room.
Fire Suppression
Automatic dry sprinkler system covers the building
Gas suppression systems for private rooms, slide racks, separate rooms for photo and paper and sensitive works).
Construction
Warehouse ceiling height of 8.8m, with a usable height of 6.5m
Constructed in 2022, ESR Seo-gu is a 6-storey plus roof, Grade A logistics facility with a total GFA of 154,422m². The building is constructed of reinforced concrete i.e. non-combustible. The external façade is Glass wool (non-combustible) insulated panels. There is a direct vehicle ramp access up to the roof level
The WH 402, with an area of 3,220 m², will be segregated to the adjacent occupancy by 60 minutes fire rated fire shutters
Kendallsquare (warehouse building brand) is awarded LEED gold.
LEED Gold
Eythos Seoul
4F, 700 Dream-ro
Seo-gu, Incheon,
Republic of Korea
22880





